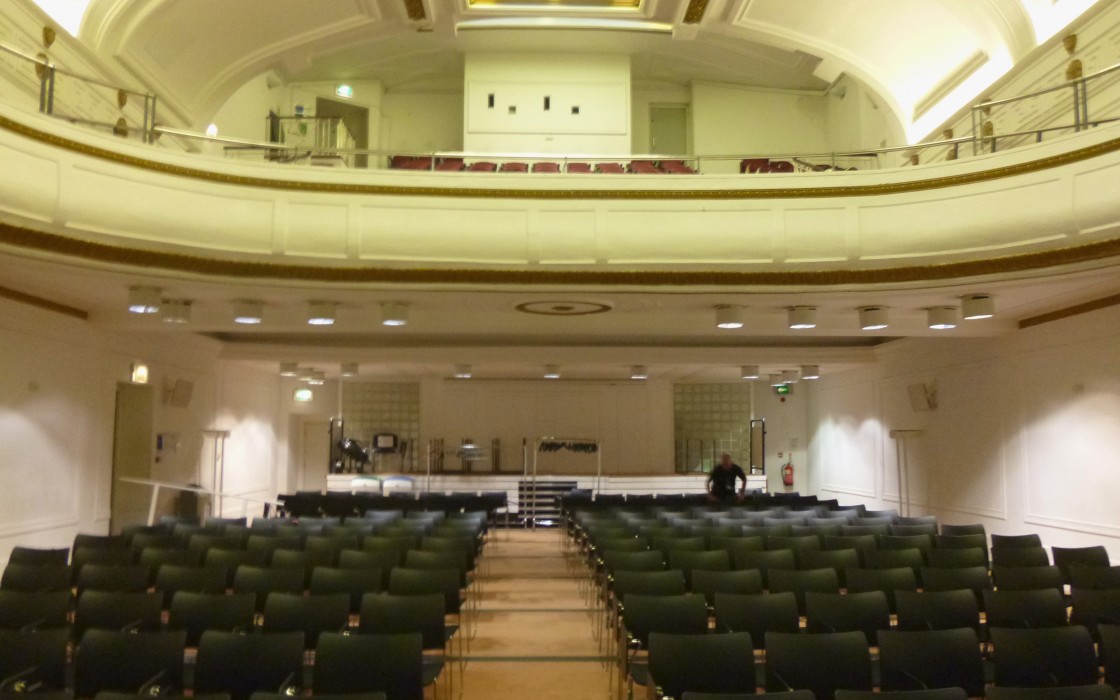
This was the look of Regent Street Cinema for many years - dowdy, uncomfortable and with dreadful sightlines.
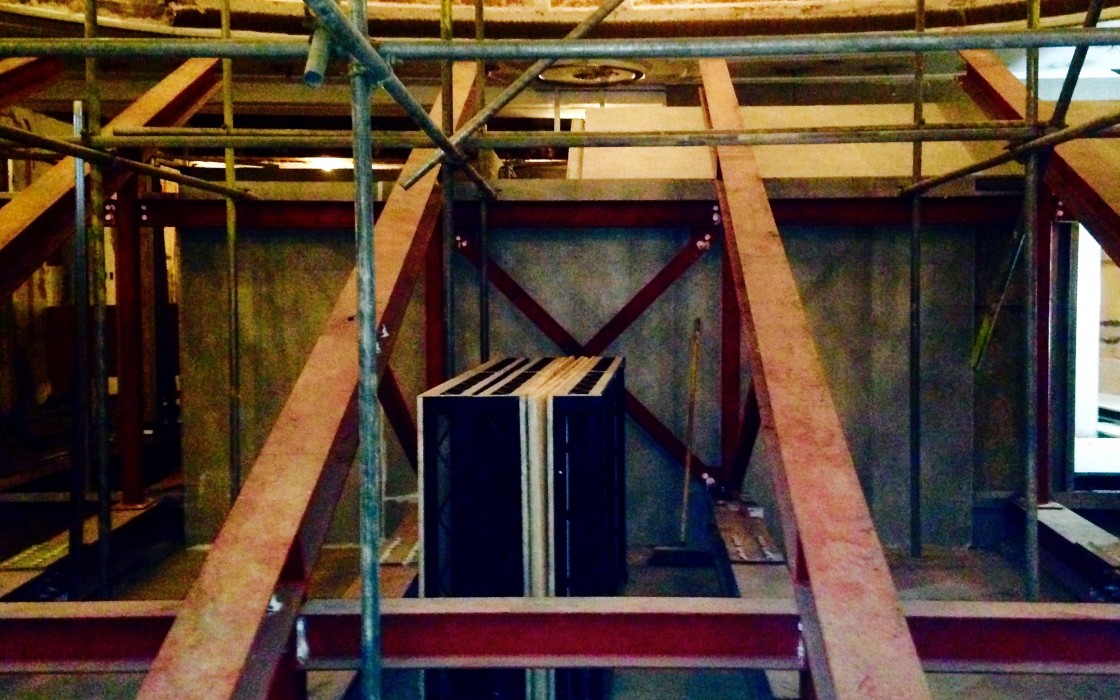
An array of I-beams provided the support for our free-standing raked seating tier structure.
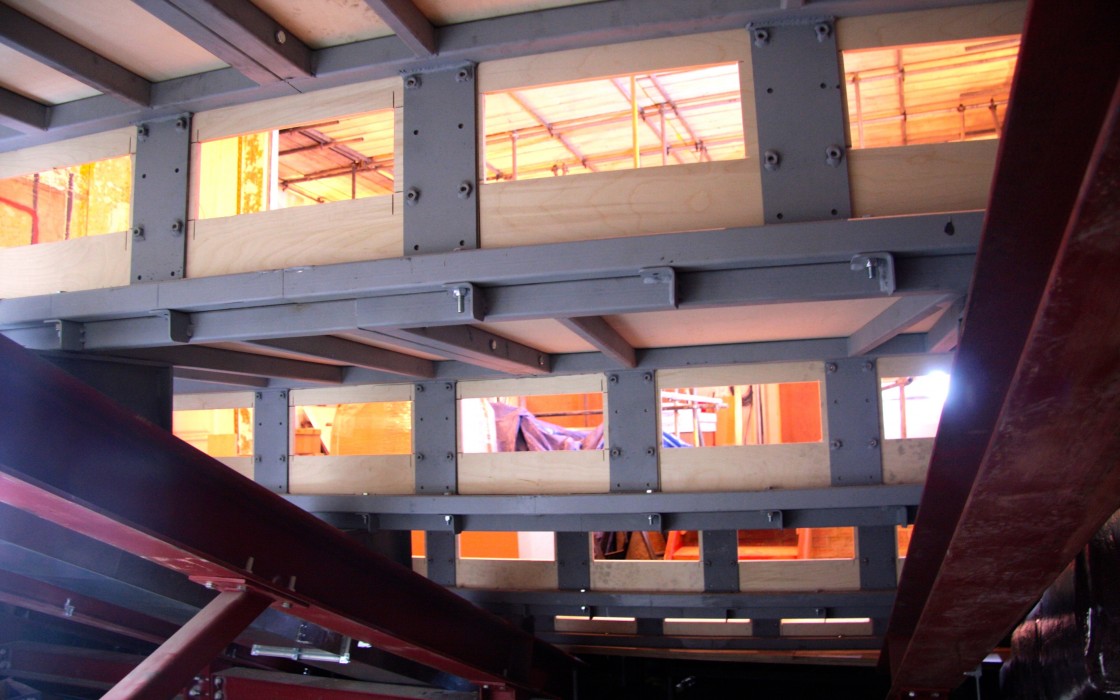
Bespoke, curved seating tier modules were mounted on the I-beams - with bolt-plates for the seats precisely positioned along each row.
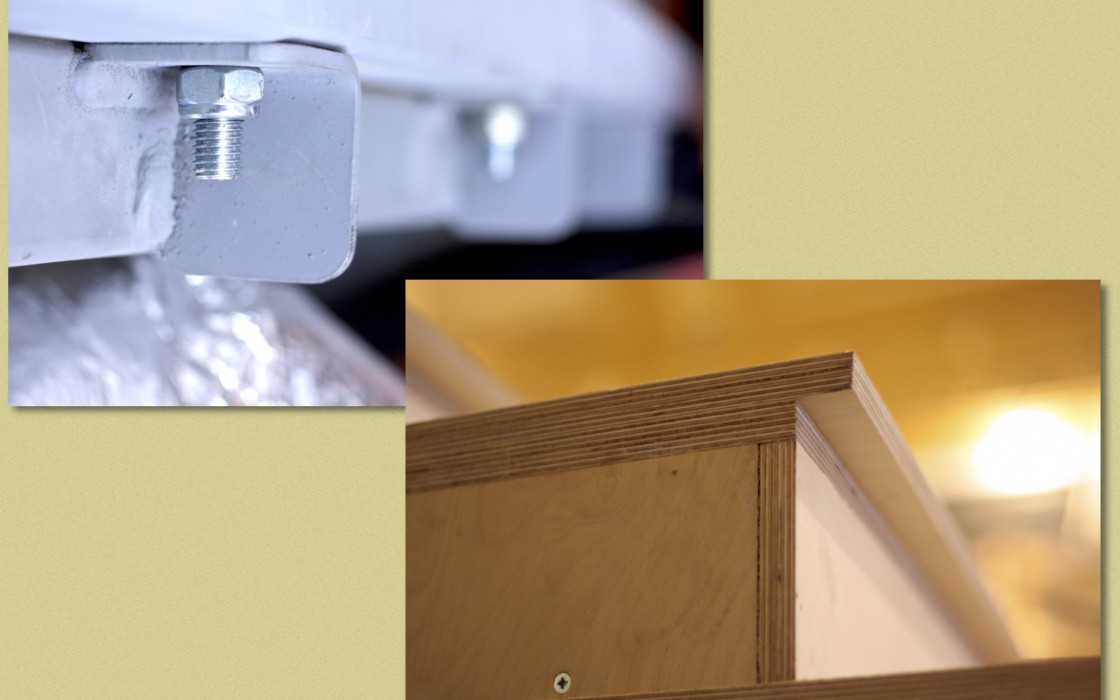
Detailed 3D CAD designs were expertly fabricated in steel and wood with great attention to detail.
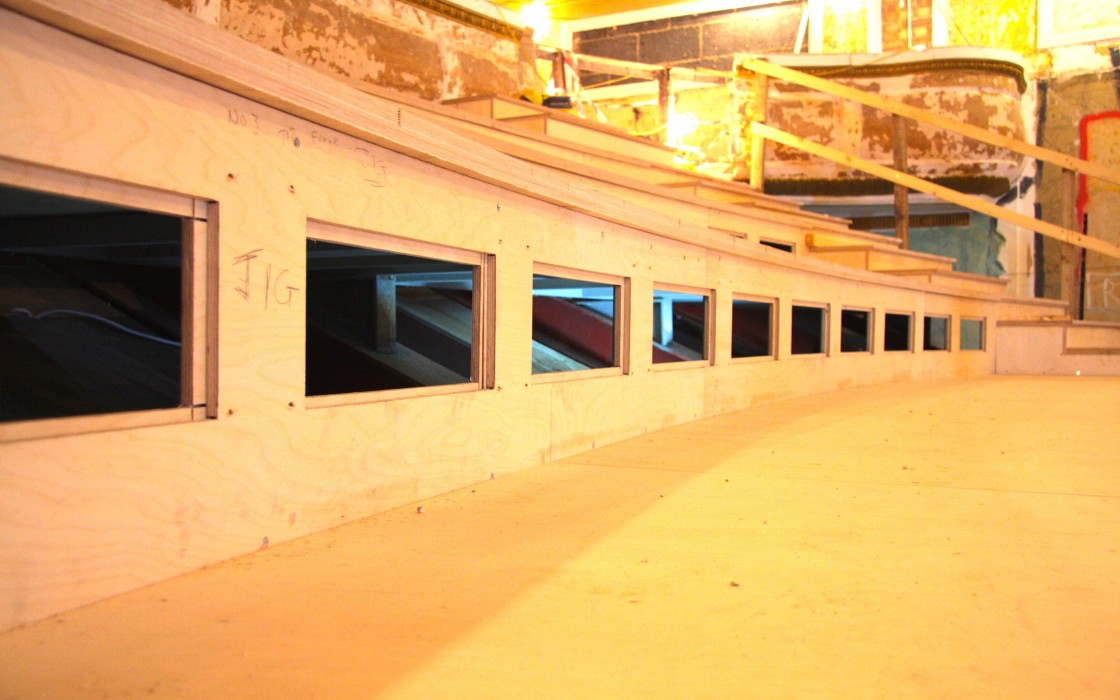
Once clad in two layers of birch plywood, the holes for the air-conditioning grilles were routed out.
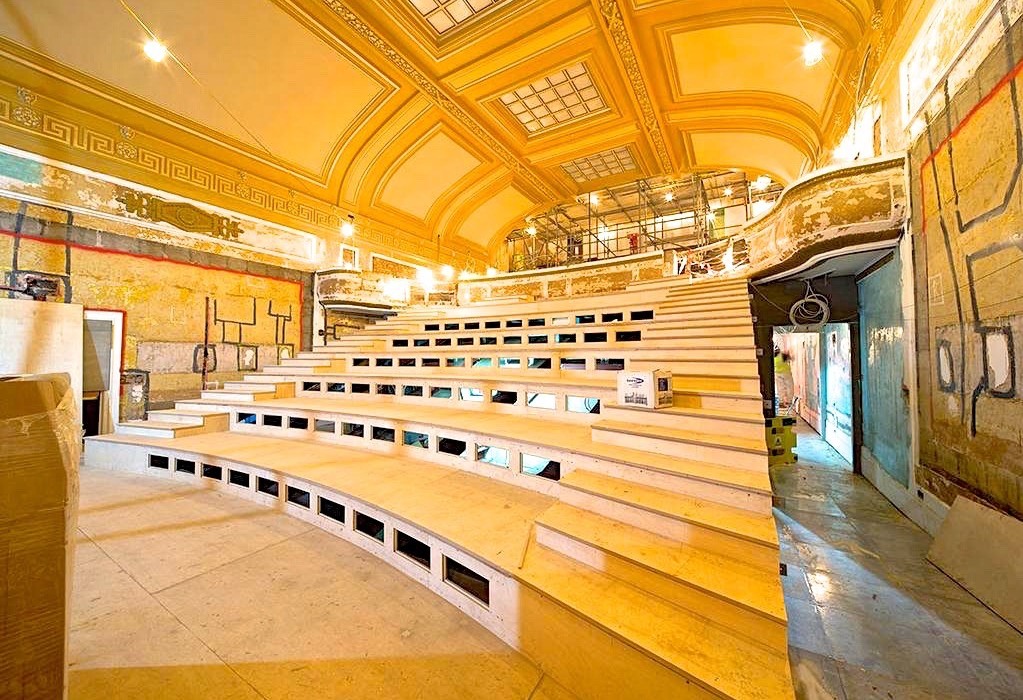
The result was a spectacular "stairway" to the balcony, where we built new tiers over the original ones to maintain the angle of the rake.
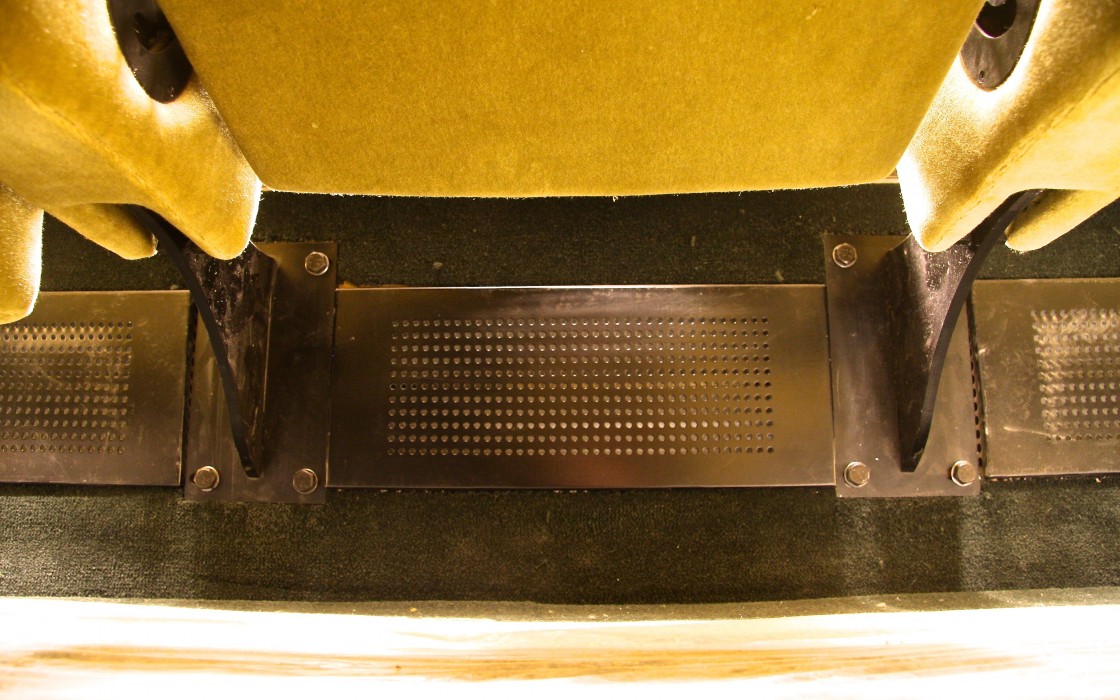
Accuracy was key - there was no room for manoeuvre between the seat brackets and air-conditioning grilles.
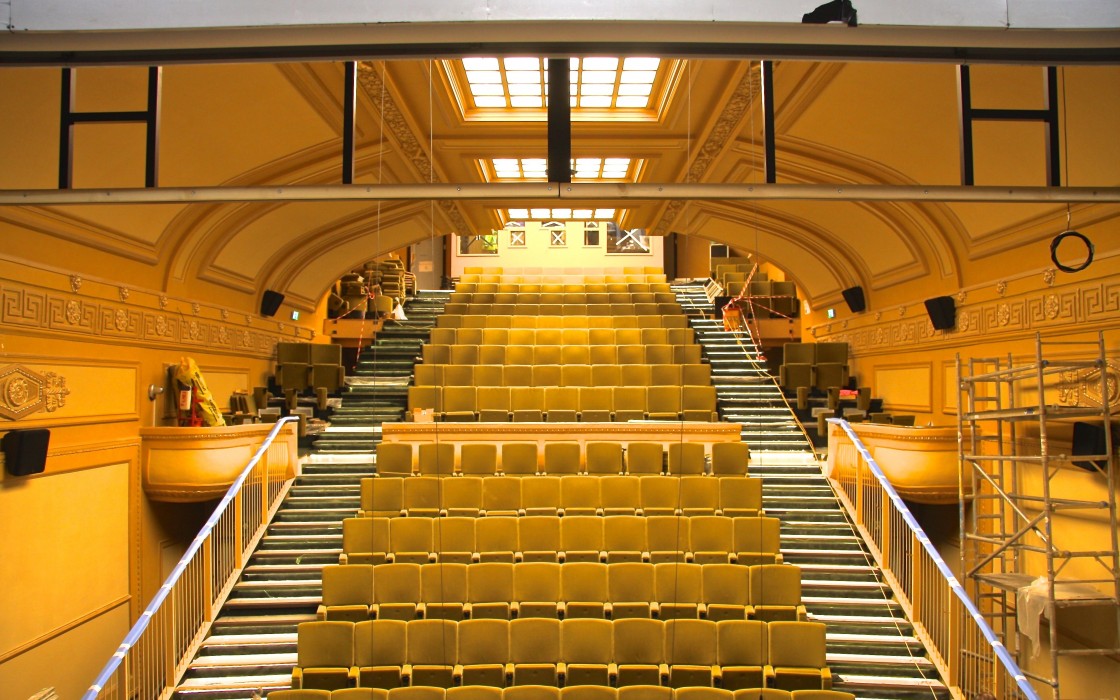
The seating now runs seamlessly from the front of the stalls to the back of the balcony - with great sightlines.
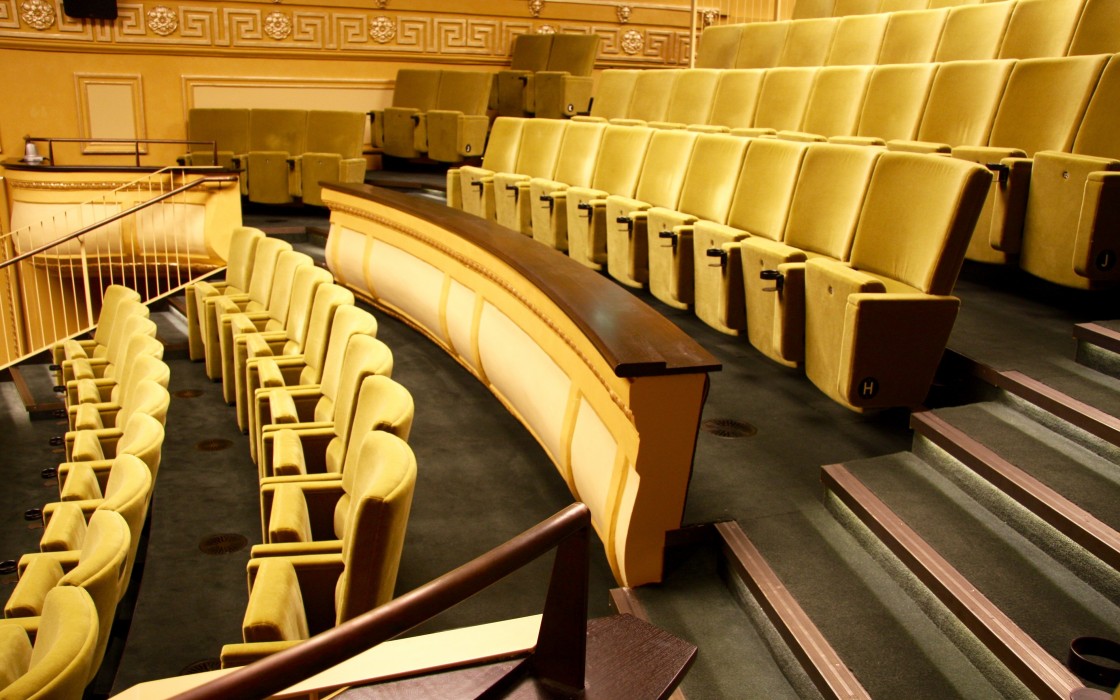
Seamlessly...except for the central section of the balustrade which has been stylishly retained.
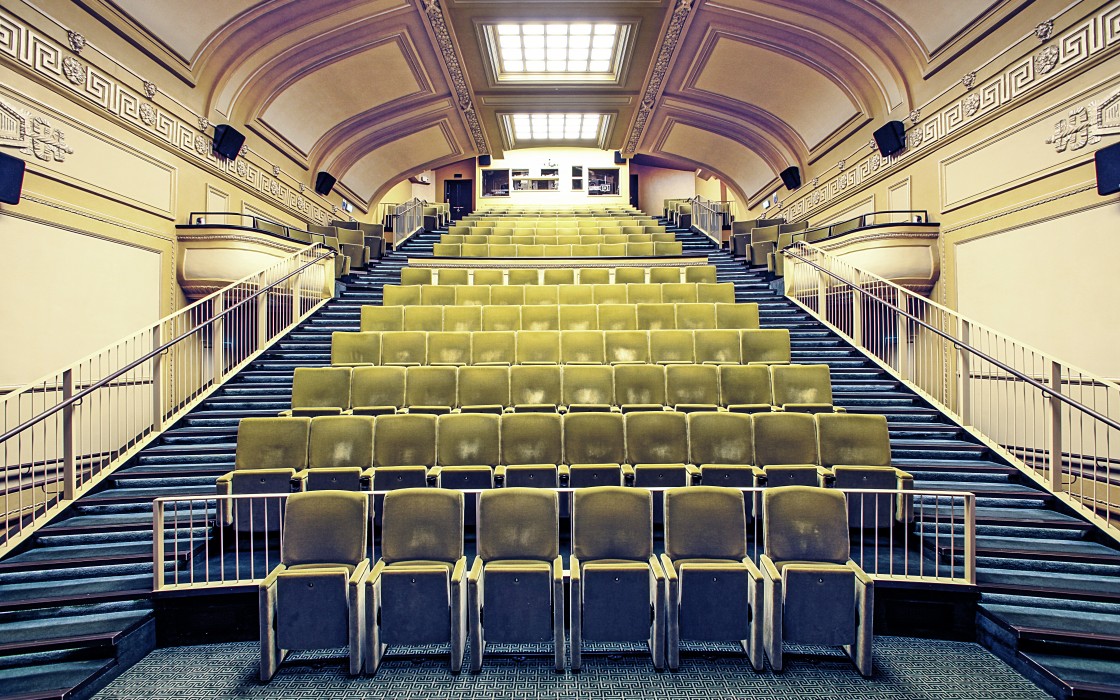
The finished auditorium - a classy job all round.

